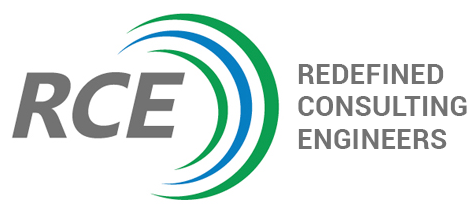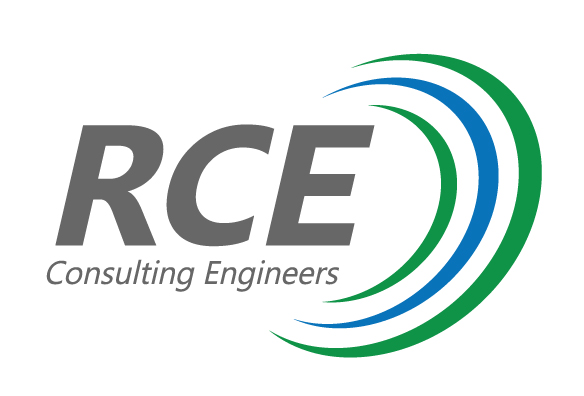We handle the design, supply and installation of T-Beam Propless Rib & Block Slab Systems. Another highly successful, innovative design offering versatility for apertures, irregular shapes and down lighters. Furthermore, it requires 60 % less propping on long spans exceeding 5m and completely propless up to 4.5m.
The slab is a combination of a concrete/ash blocks (or polyblocks) and pre stressed T-beams to form a coffer slab system for multi storey buildings.
The system comprises a priority high strength concrete rib to support the high density Slabline void formers, which clip into a concrete ash block tray.
The system is completed by the placement of reinforcing bars between the blocks and reinforcing mesh. Concrete is poured to fill the channels, encapsulating the rebar and mesh to form the structure of the floor slab.
The void formers are left in place and act both as thermal and sound insulator solutions.
-
- The floor slab is designed taking into account the span and imposed loading requirements by combining the variables of rebar size and configuration and concrete beam depth. The beam depth is controlled by the 4 different block heights
- Support wall structures are built as normal
- Ribs are placed uni-directionally onto the supporting walls and are propped at 1.6 meter intervals to support the wet concrete and construction loading
- Steel reinforcing is fitted between the blocks
- Steel reinforcing mesh is placed above the blocks
- If needed, formwork is placed around the perimeter of the floor area and service ducts to confine the concrete pour
- Concrete is poured to complete the slab
- Ceilings can be either suspended or plastered
Slabs can be used in the following application areas:
- Double storey residential
- Multi storey commercial building
- Hotels
- Flats, duplexes and apartment buildings
- Shopping centres
- Suspended ground floor slabs
- Renovations
-
- 60 % less propping on long spans exceeding 5m
- Completely propless up to 4.5m
- Ideally suited for sites where cranes cannot access
- Skilled labour is reduced
- One stop service, from Engineering, design, supply and installation
We are proud suppliers of our product and services on a nationwide level, Mainly in Gauteng, Durban and Cape Town but have done projects as far as Northern Cape and Mpumalanga.

The floor slab meets the requirements of all the major codes – SABS10100, B8110, UBC and ACI and SANS10400 – XA.


